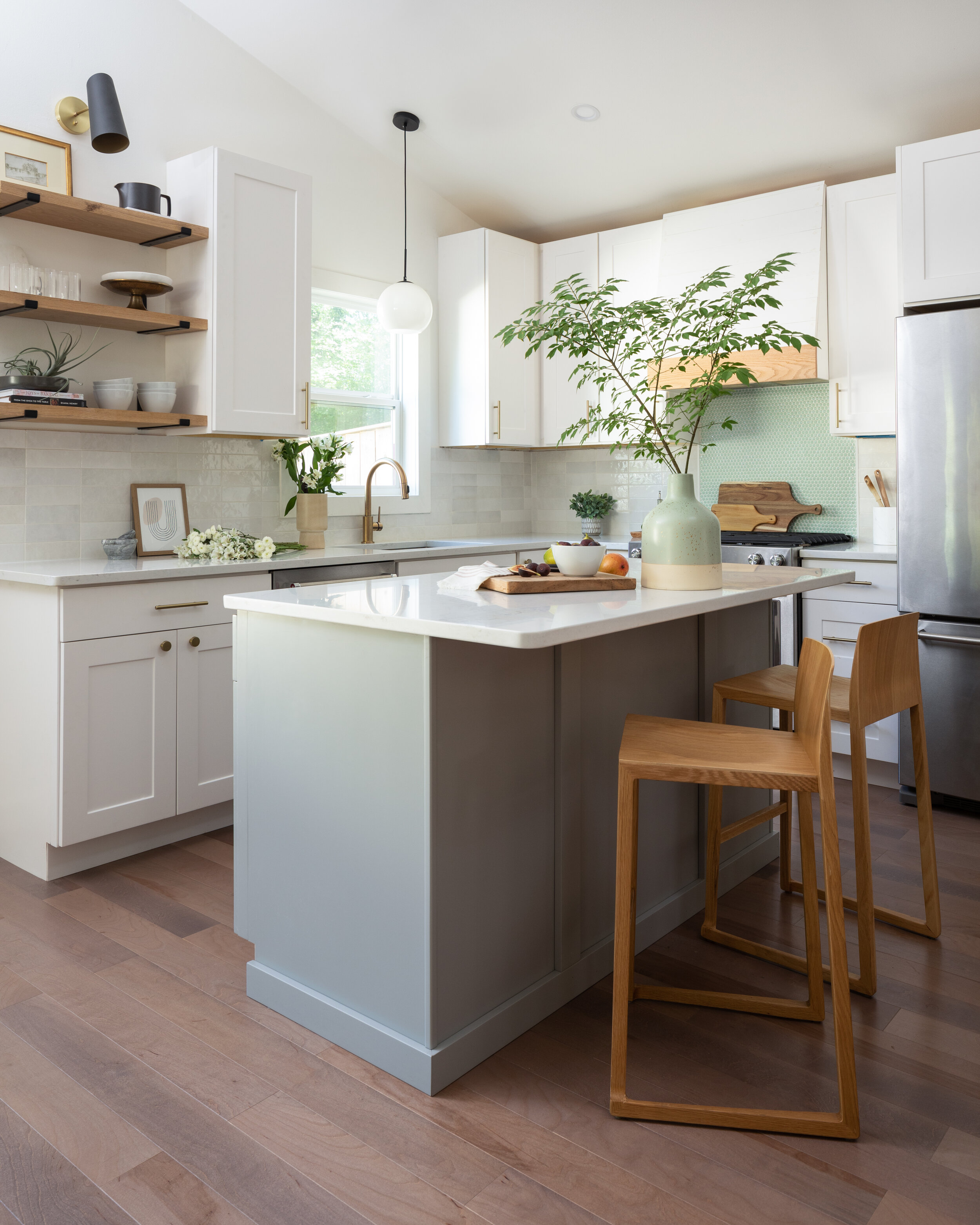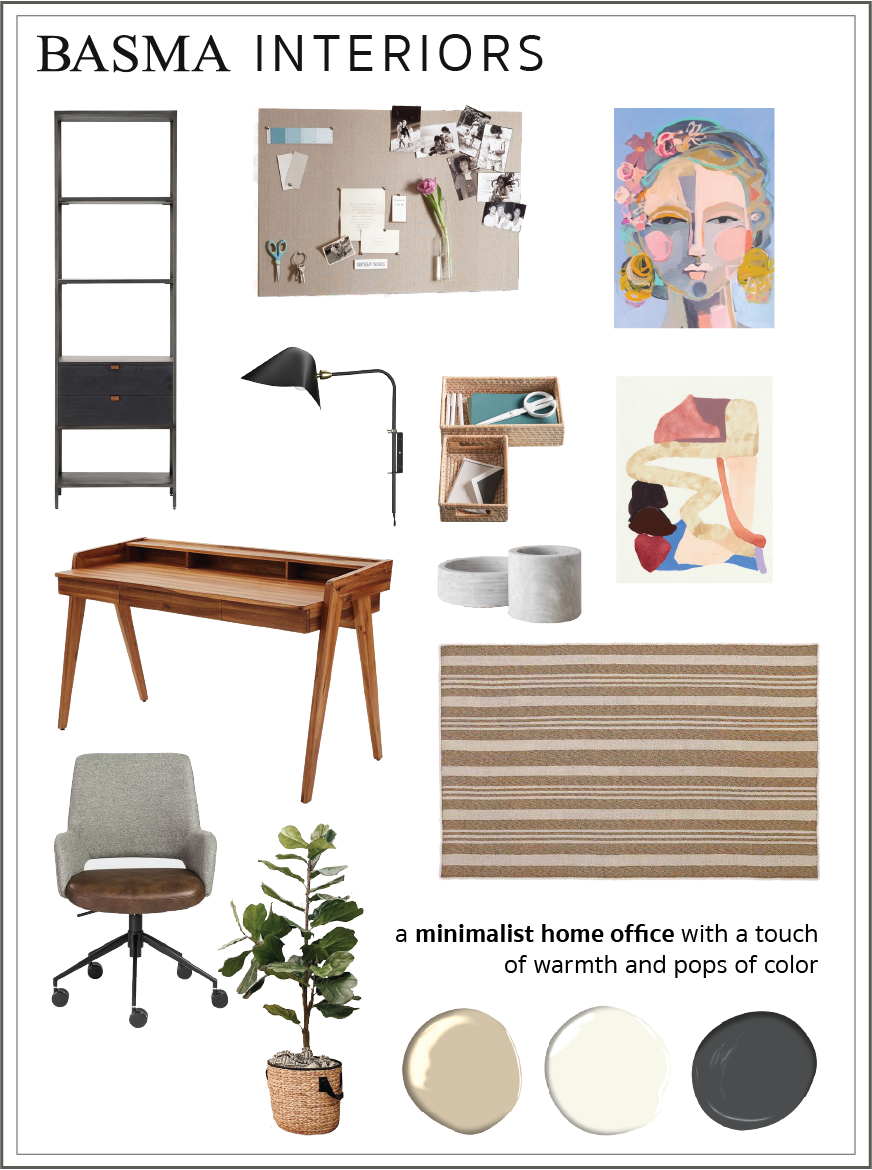Looking for some safe hosting ideas or gifts for virtual parties during a pandemic? Here is a quick, affordable guide that might provide a little pick-me-up for Holiday Gatherings, 2020 Style!
Read MorePhotography by Christy Kosnic
DIY Kitchen Reveal and Gut Renovation
Never in a million years did I think I would be writing a post like this. A DIY kitchen?!
My husband and I bought a house in October of 2018, and were swinging sledge hammers the weekend we signed. We were swinging with adrenaline, with emotion, a slightly inflated sense of ‘Oh, we got this!’, but more than anything a hope for a better future.
“‘You two are what!?’ / Yea, good luck with that!’ / ‘What are you guys thinking?’ / ‘You guys are brave (aka crazy, ha)’”
These are the responses we fielded for months. Almost 11 months to be exact. That is how long our DIY kitchen took. We were hoping it would take half that time, but did I mention we also had full time jobs, a killer commute (thanks DC traffic) and my tiny, budding, side design business to deal with?
“When we first moved in, the kitchen was old, dark, completely enclosed and kinda gross. It had to go. ”
I wanted something open and integrated with the main living areas, yet slightly defined, cleaner, brighter, modern but warm, earthy, textural and functionally efficient. And obviously, it had to look Designer, on a total budget. Duh.
So how did we do it? With a whole lot of YouTube, a lot of sweat, blood and tears. Oh, also a lot of patience, willpower, energy and power tools. Every time I turned around, my husband was watching some sort of video learning a new skill. He was obviously the heavy lifter, heavy worker, the jack-of-all trades, the risk taker, and the true grit behind it all. I was basically his work apprentice, the cleaner upper, the safety inspector (or at least I tried, ha), the project manager, and obviously the Principal Designer, although he tries to take credit for some design work. But don’t believe him! ;)
KITCHEN AND DINING ROOM BEFORE
Our plan was to completely relocate the kitchen to the corner of the house which was the old dining area, so essentially our entire open living space was under construction and not exactly ‘livable’.
The first thing we tackled- Demo! We took down all the walls to the kitchen, the cabinets, the countertops, flooring and even the ceiling. I don’t think we really anticipated the amount of debris we were going to have deal with!
After demo and cleanup, here is a series of tasks we tackled:
Demolished a larger window in the old dining area. Framed and installed a smaller window that would highlight our new kitchen sink area
To prepare for higher ceilings, we tackled the HVAC and rerouted new ductwork via the attic through all the main living areas
We insulated and raised the ceilings to their full vaulted glory (This is my favorite architectural feature of this house!)
Framed and raised a new wall to help define the new dining area and to create some separation from the sitting areas and entryway
Ran all new electrical wiring for the new kitchen
Added down lights through the dining, kitchen and main living spaces
Moved all the plumbing and ran new pipes in the concrete slab
Ran a new propane gas line for the new gas stove, as the neighborhood is not equipped for natural gas
Closed off our walls with drywall, skim-coated, sanded and painted
Raised and leveled the sub flooring. Laid new engineered wood through the whole main living areas
The hardest day might have been the day we moved the plumbing through the concrete slab. With a rented concrete saw, a lot of flying dust, some serious grit, and ear plugs, we got through it! And in return we had working plumbing for our future kitchen sink and some seriously sore muscles.
We ended up saving a lot of $$$ (albeit at the cost of a lot of time + energy) by purchasing flat packed boxes and putting them together ourselves. After we put in all our cabinets, we got countertops installed. We finished off our electrical and plumbing, installed the appliances and built a custom range hood. We added all the finishing trim and installed our backsplash. And voila, our dream kitchen was DONE!
It was a learning experience for sure. More than any skills, we learned about ourselves, each other and limitations of our own minds and bodies. It was difficult and certainly not for the faint of heart, but if we can do it, so can you! However, I did tell my husband, I will never do anything like this again, ha.
I will say, my husband was a trooper. He obliged and entertained all (well, most) of my ever changing design ideas. I think he will tell you that the problem with marrying (and DIY’ing) with a designer is that they have access to so many sources and design ideas that they have the hardest time sticking to one decision! And it is true. Designing for ourselves is about 10x harder than designing for our clients. Go figure.
Other than the actual completed kitchen, one of my favorite things of all during this whole process? Our trips to the Loudoun County Dump. Yup, you read that right. There is something so incredibly satisfying about unloading and getting rid of so much debris and trash. Also, it was always a lovely ride through the countryside, a few minutes of rest, and we usually got something yummy to eat on the way back!
Btw, if you are wondering where did we eat for those 11 months? In the car or truck. A lot. Everyone would ask me ‘why don’t you get a little hot plate, microwave and fridge and put it in the guest room in the back?’ Because of the dust, you guys. It was EVERYWHERE. ALL. THE. TIME. Eating in the car was our little refuge, and our break from it all.
We went through highs and lows, but ultimately we have a kitchen we love. It may be small, and humble, but I still stare at it in disbelief, awe and gratitude thinking of how we literally made this with our own hands.
Thanks for reading through our journey and, finally, here are some pics of the completed project!
DIY KITCHEN REVEAL
Photography by Christy Kosnic
Thank you to my super talented friend Christy Kosnic for capturing these beautiful photos and really bringing our spaces to life!
***For more info on the design of the kitchen, keep an eye out for a future post. Sign up HERE. If you are thinking about a DIY Kitchen renovation, I’m with you in spirit! And if you need a professional design assist, our curated consulting services might be just the thing for you!***
via bobby berk
My Home Office Favorites
Hi Guys! Hope you are all doing well and staying safe. If you saw my first blog post, I wrote about 6 essential tips in setting up your home office. If you didn’t catch it, you can check it HERE.
Today, as promised, I wanted to highlight some of my own personal favorite pieces. Sadly, my home office is currently under construction (or more truthfully stalled due to many reasons! sighhhh), but IF I could set it up, I imagine you could find a few of these following items in there!
I break down exactly why I chose some of the major pieces that I do. Take a closer look at my selections below and let me know what you think!
Simply put, I love the angles and straight lines of this desk. But it is not only a thing of beauty, it is also functional with cable management and a center drawer that flips down for a keyboard. Anything that can help me hide away clutter, is amazing. As for the chair, although there are plenty of ‘prettier’ pull-up chairs out there (I’m looking at YOU), I wanted to make sure comfort and function were my primary targets, since I’ll potentially be spending hours here (even post pandemic). Having casters and arm rests are both helpful ergonomically and functionally. I bring in warmth via some of the warmer tones as well as the textures in the room, especially the rug. Again, I opted for simple, straight lines, and as a bonus, it is an indoor/outdoor rug that will help keep wear and tear down. I also wanted to bring in some dark tones to play off the warmth in the room. The MC black metal sconce not only helps me build contrast in the space, but functionally it provides me task lighting all the while keeping my desk clutter free! Win, win.
Ultimately, I wanted to create a space that was clean, minimal yet warm. And if I’m spending all day in there, it has to be functional and comfortable. I talk about how important color is in my previous post, and I wouldn’t dare create a space without some splashes of color! I bring those in with whimsical artwork and of course, via plants. I may have ‘splurged’ a bit on some pieces here, but hey, a girl can dream can’t she? Ha.
Thanks for reading and if you have any questions on how to set up your own home office, I’d be happy to help. As always, I’d love to hear from you! Oh, and don’t forget to subscribe HERE.
Sources:
DESK - CHAIR - STORAGE SHELF - RUG - SCONCE -LINEN PINBOARD -ART


























